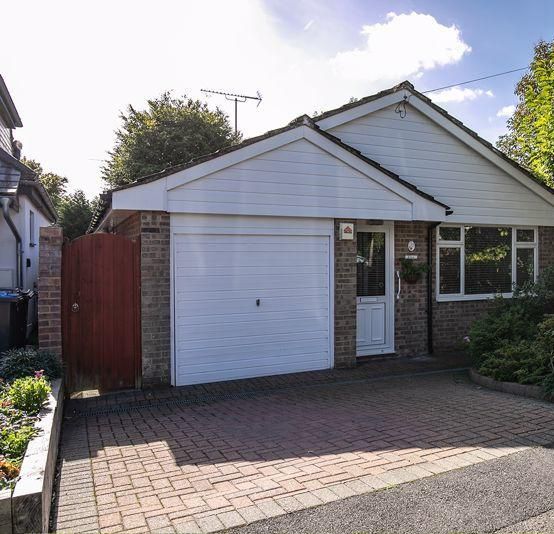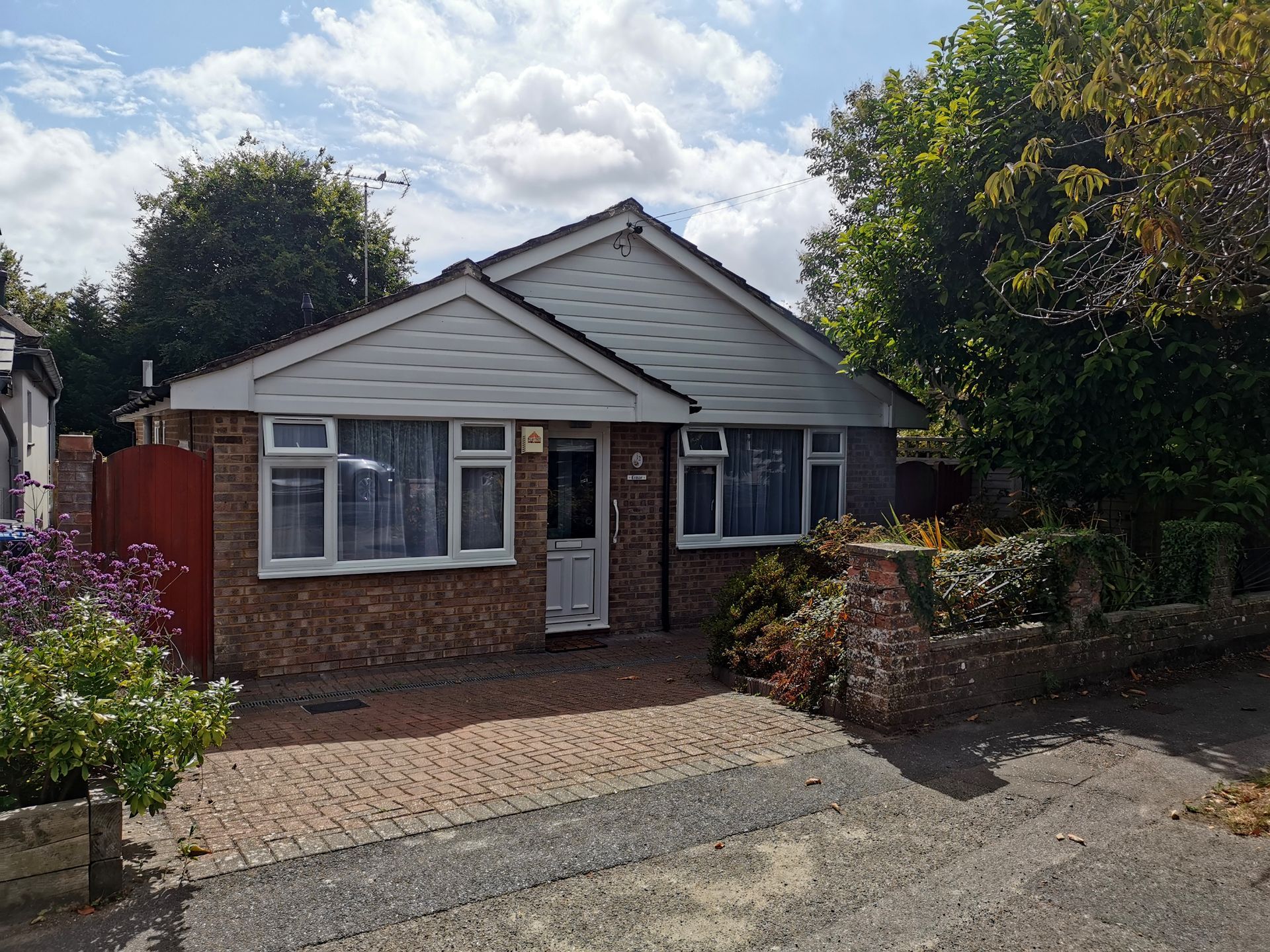Garage Conversion, Hassocks
This project was about making use of the garage space which was no longer utilised and converting it into a habitable room.
This is the third project that we have undertaken on this property. After expanding and upgrading the kitchen, and replacing the patio and outdoor stairs, to improve access to the garden, we returned to transform the garage.
A man hole connecting to sewer and waste water was positioned in the middle of the garage and this needed relocating. Working with building control we updated the manhole so that it connected to the same system, but was relocated outside of the house on the driveway.
Once this was completed, the project was relatively straightforward.
We allowed 3 weeks to complete the works. New windows were installed, the room was fully insulated, boarded, skimmed and then decorated.
The area on the driveway that was dug up to connect to the sewer was relaid and, apart from the addition of a new, smaller manhole, you couldn't tell that we'd even been there.



