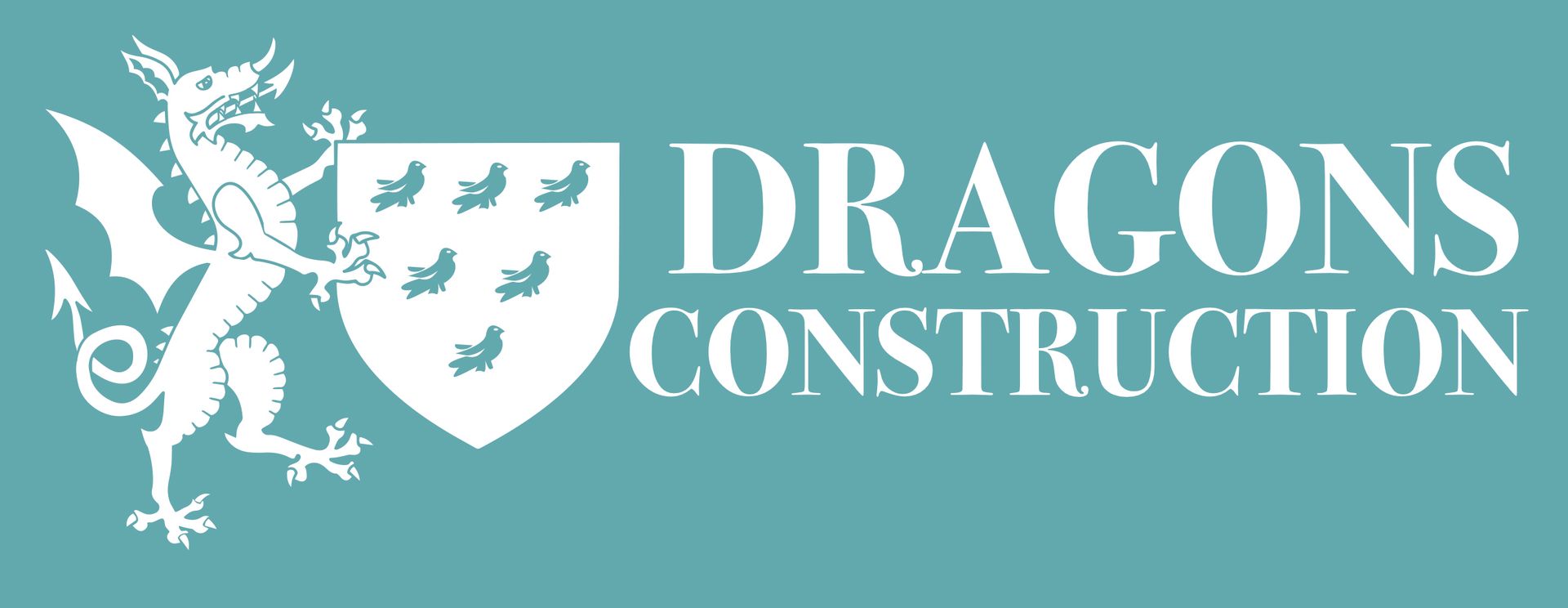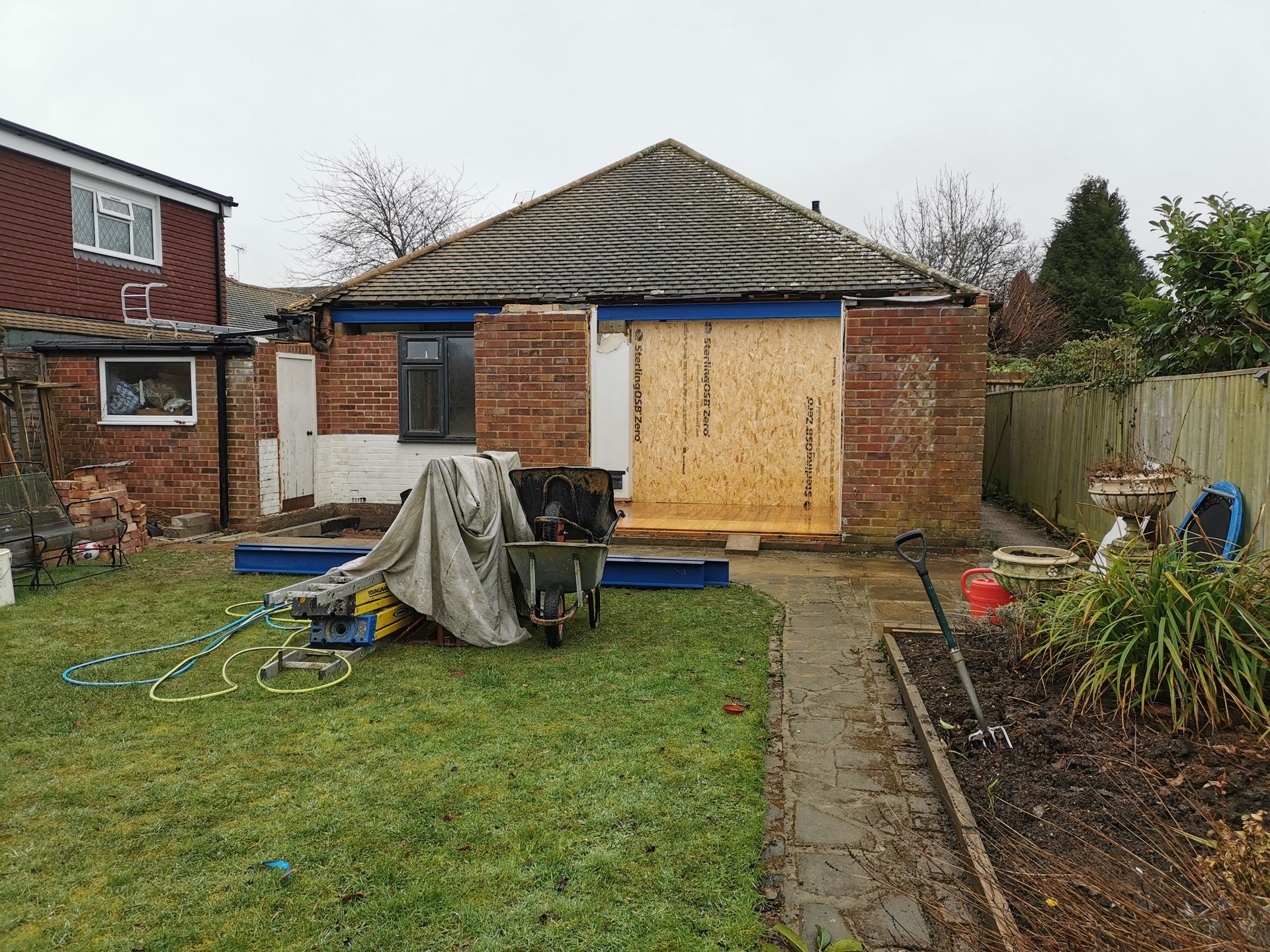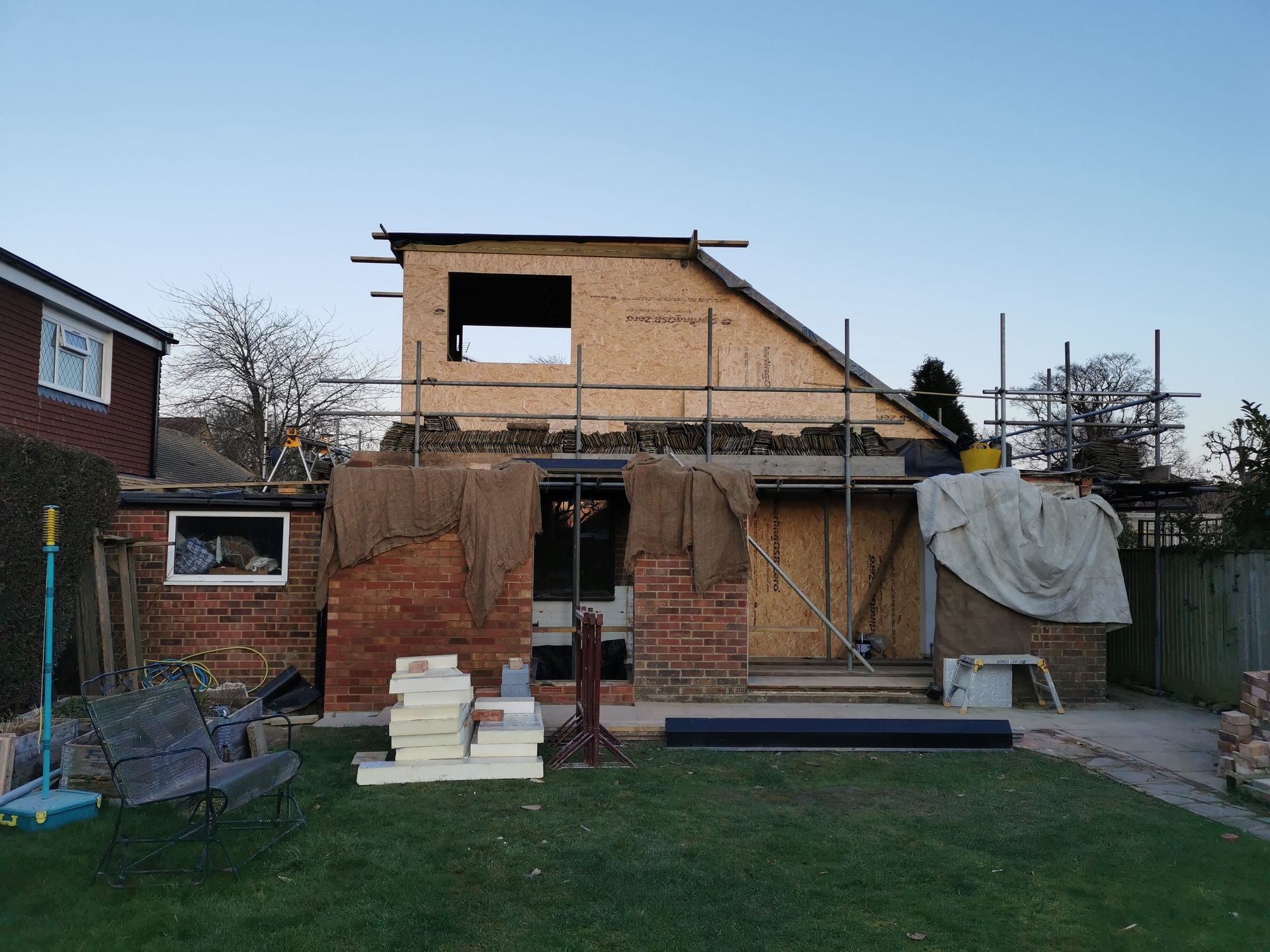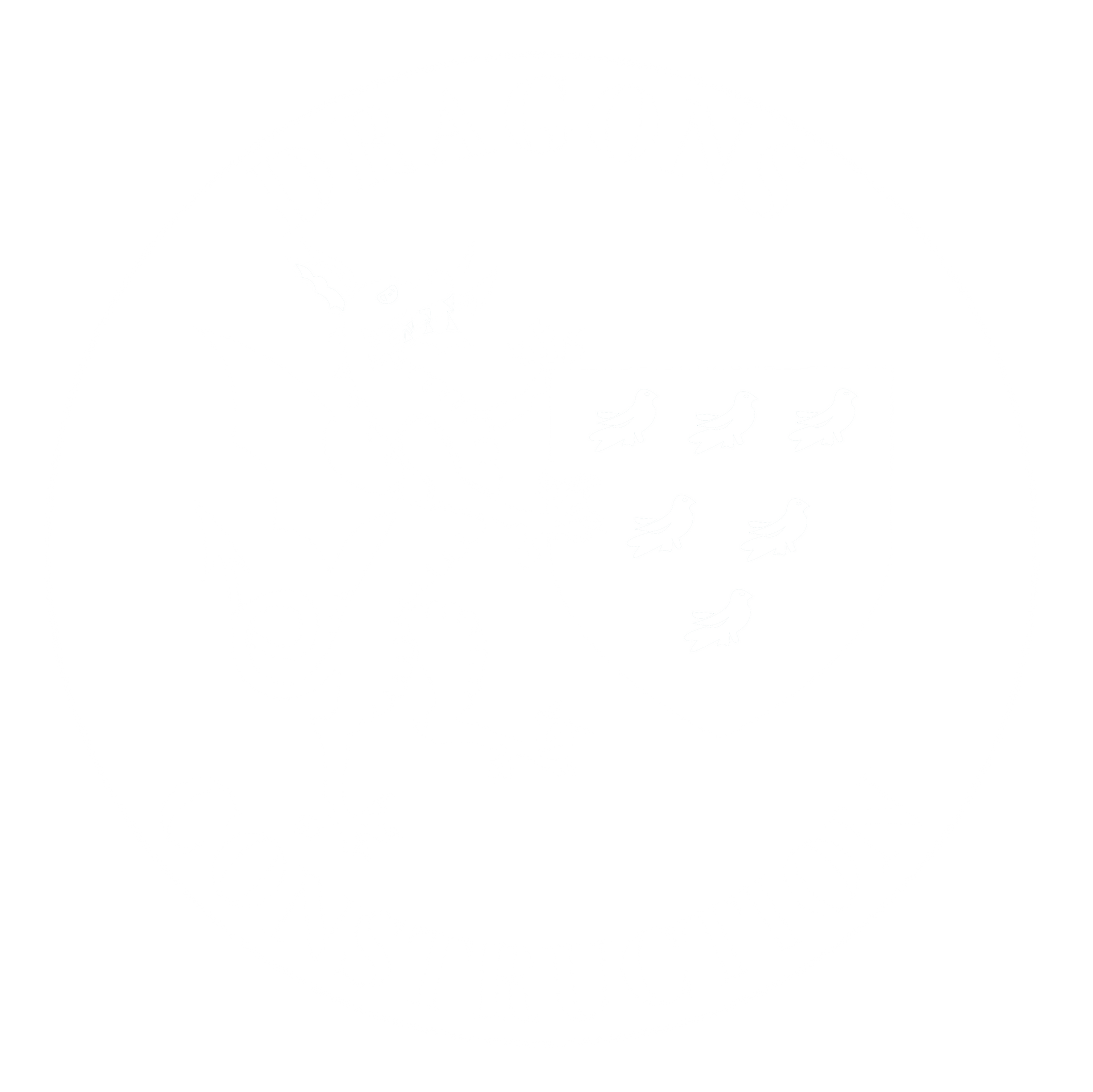Full bungalow renovation, Keymer
This project was all about creating more space for a growing family. In doing so we extended out the back of the house and developed the loft space.
The project took place during the Winter months. The family lived in during the build so a priority for us was ensuring they were comfortable as we worked around them.
We built a new single-story extension at the back of the house. This extended the kitchen and lounge. It also enabled a downstairs bedroom to be enlarged.
In addition, we knocked through the separate downstairs toilet and bathroom to create one bigger more comfortable bathroom which benefitted from a make over.
The boiler was replaced with new and relocated upstairs enabling us to create a utility cupboard which housed the washing machine and dryer in its place.
The kitchen benefitted from new flooring, additional cupboards, sink, taps, worktops and tiling.
Upstairs we opened up the loft space by installing a dormer. This made room for a master bedroom with ensuite bathroom and a separate study.



