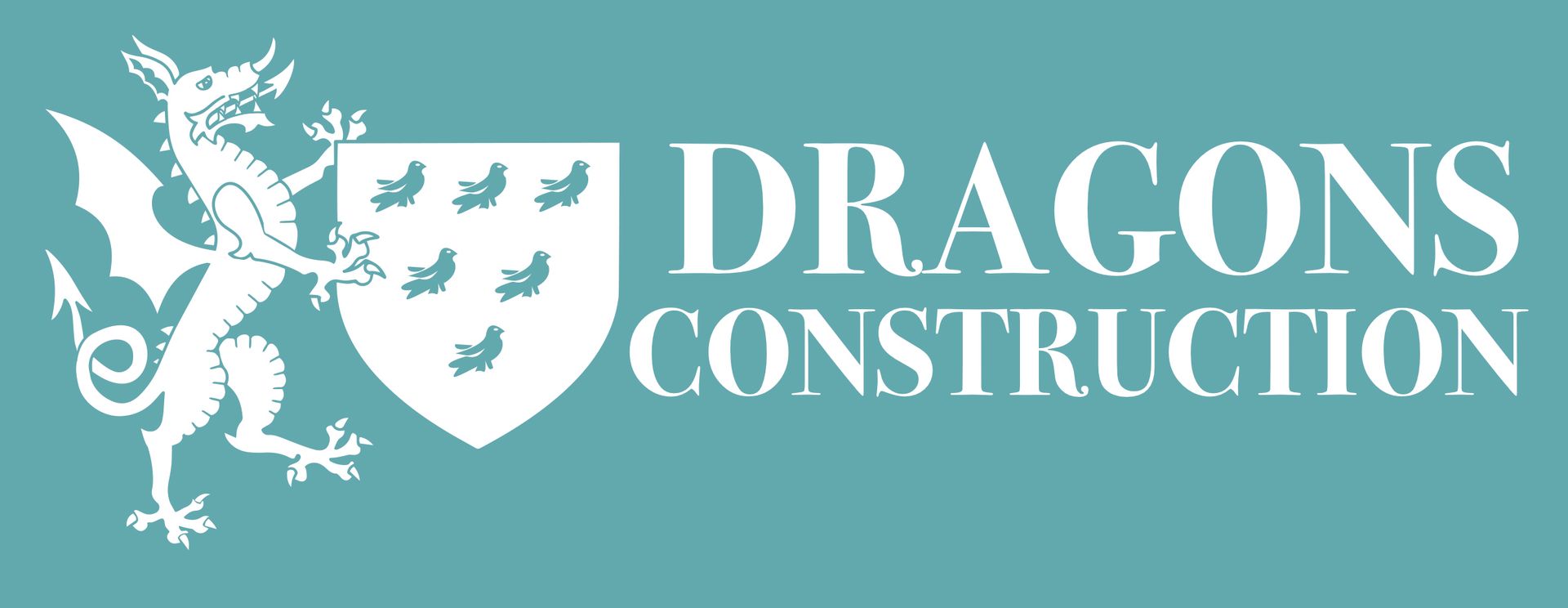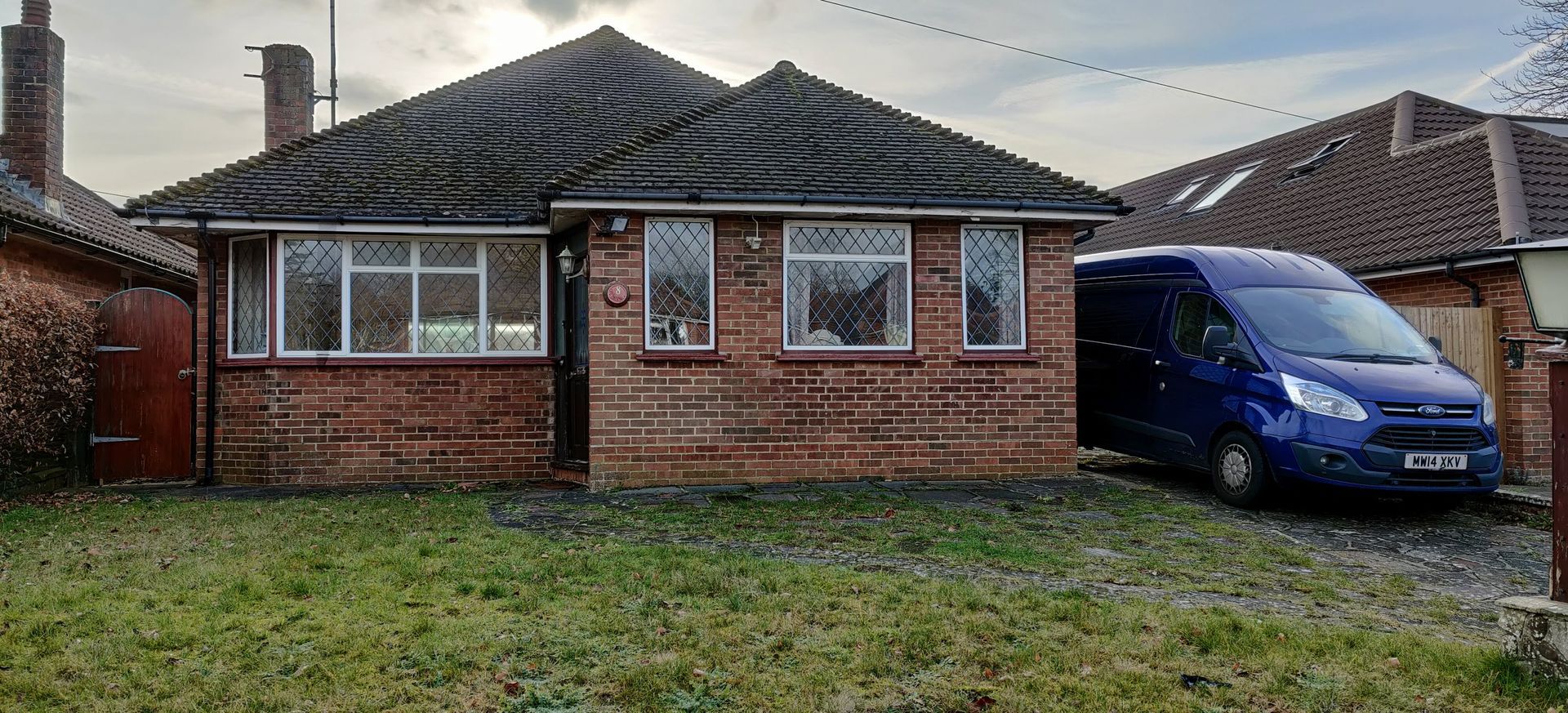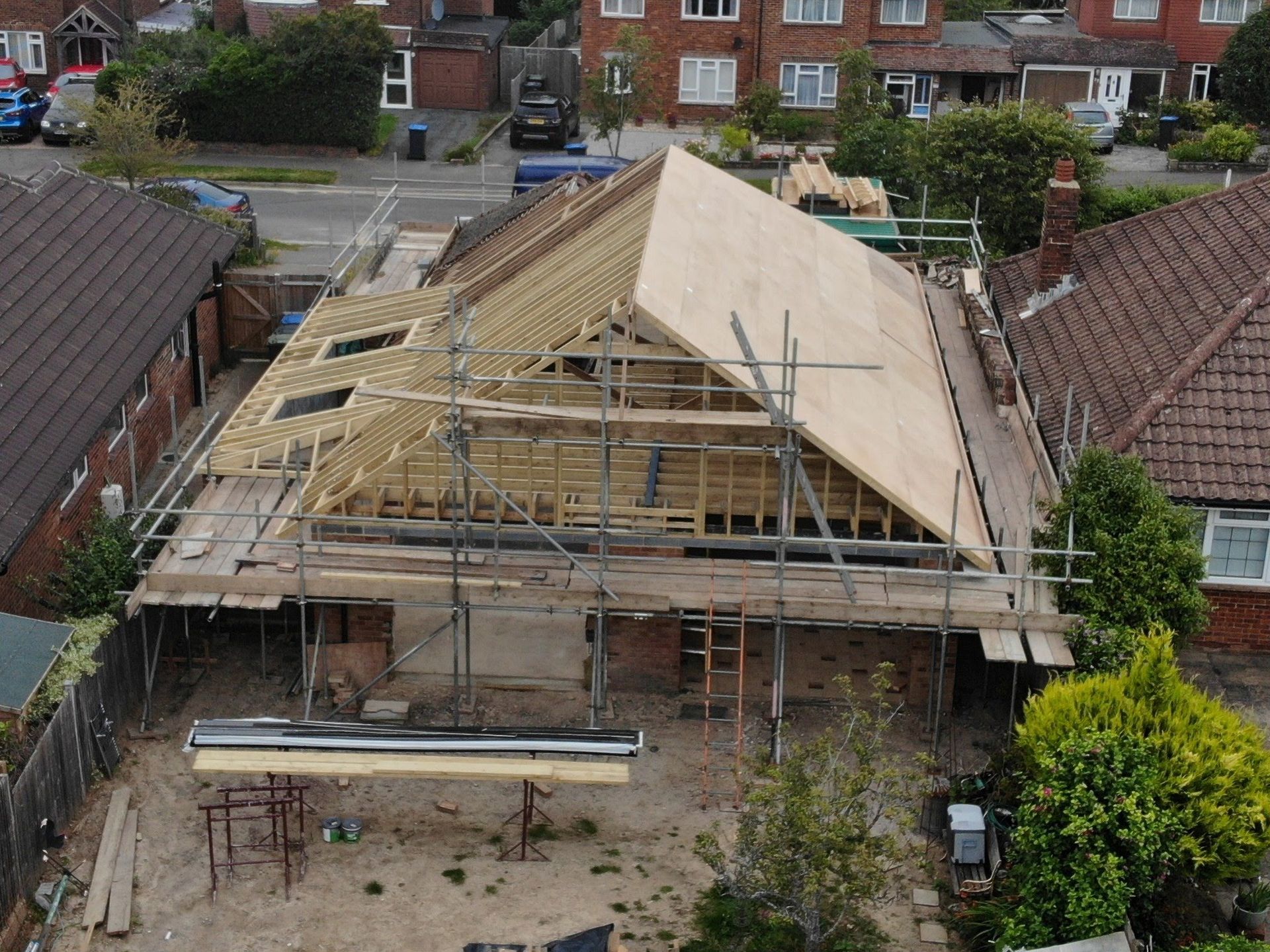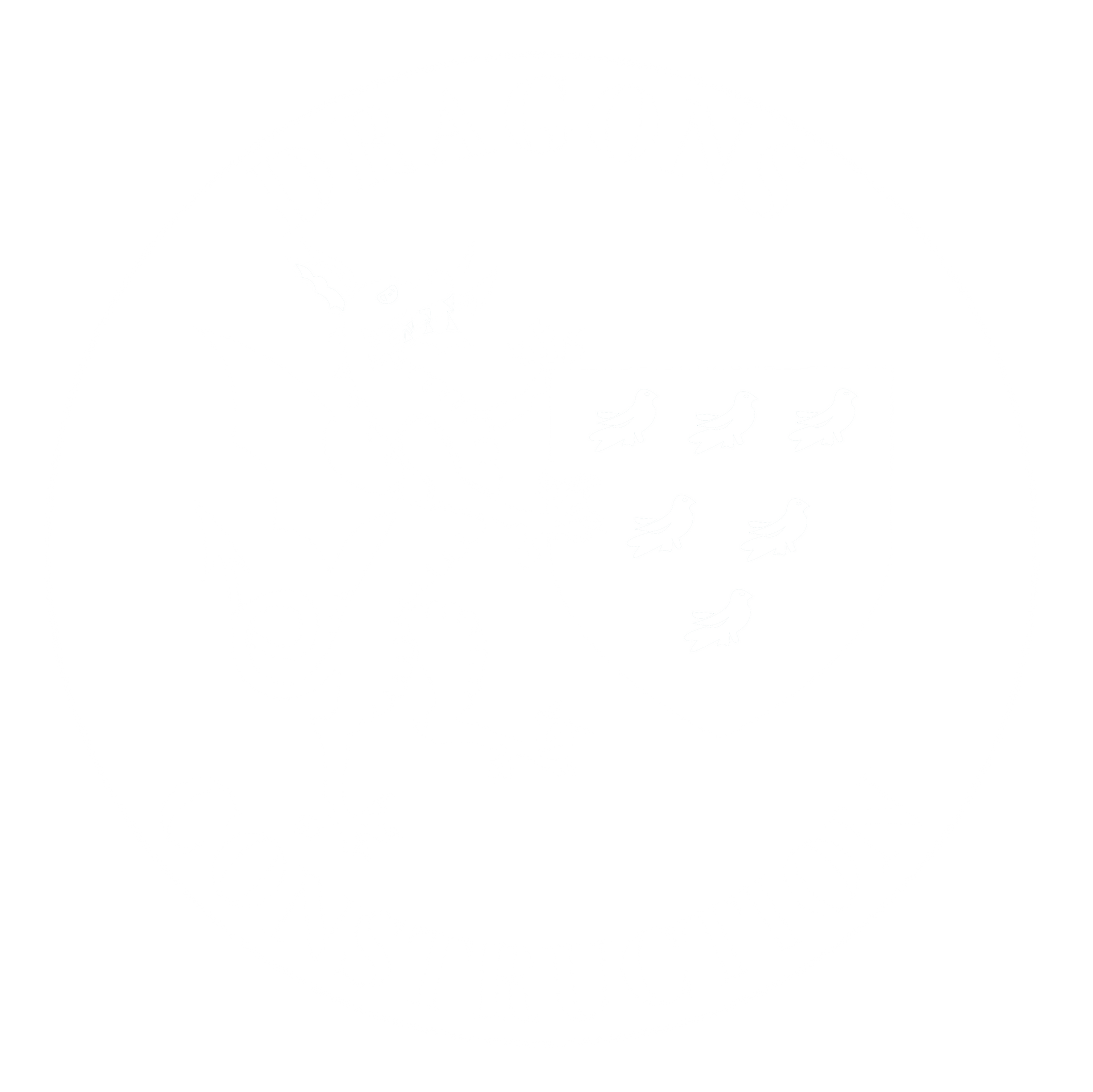Full bungalow renovation, Hassocks
This house, a 1950s bungalow hadn't been modernised by it's previous and only owner so needed a full renovation.
Because of the extent of the project, it was impossible for the clients to live in during the works so we built them a studio in the garden, we plumbed in a bathroom and included a kitchen. This served as their home for the duration of the build.
The house needed a full electrical rewire and updated motherboard.
The loft space was developed, we put in 4 triangular eyebrow dormers which created enough space for a bedroom, study and bathroom in the roof space.
The front door was repositioned to create a more dynamic entrance and space for a staircase.
We extended the house across the back. We relocated the bathroom, added an additional shower and toilet downstairs, and developed an open plan living space which included a new kitchen and pantry.
Underfloor heating was installed throughout the downstairs.
The front and back of the property was landscaped and we created a driveway with space for 3 cars.



